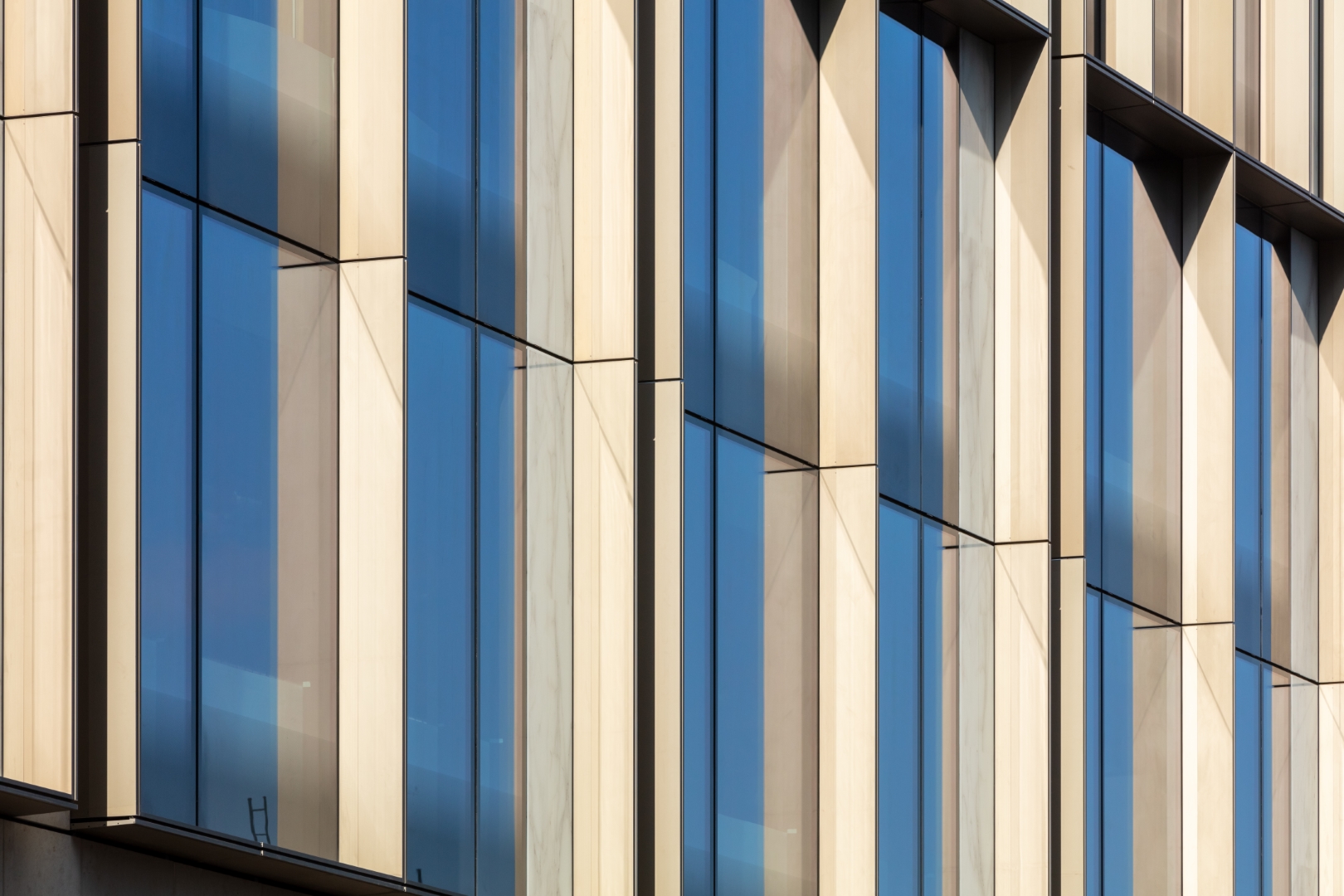17 Charterhouse Street
Holborn, London
The Charterhouse Street project involved a refurbishment of a building in Charterhouse Street in the Farringdon and Holborn areas in London. Connecting three independent buildings, this grand project created a beautiful and versatile office space viable for any requirements. Not only was Schneider’s world class façade installation a defining feature of the building, but working on unifying the existing structures created a project we are proud of to show our skills and aptitudes.

The façade has 11 different types including puncher windows, AOV, fire rated windows and balustrades. The main façade was built as a unitised curtain wall system made from Schüco aluminium profiles, glass and stone. Other parts of the façade utilised steel stick work alongside beautiful Italian stone curtain walling.
Installation consisted of the following:
- façade area: 8,000m² of cladding
- aluminium curtain wall unitised system made from Schuco aluminium profiles, glass and stone
- Balustrade installation at terraces Level 5
- Stone installation and capping installation
- insulated soffit cladding
- steel stick works
- stone curtain walling
- fire/smoke seal
- Aluminium stickwork installation at GF level


