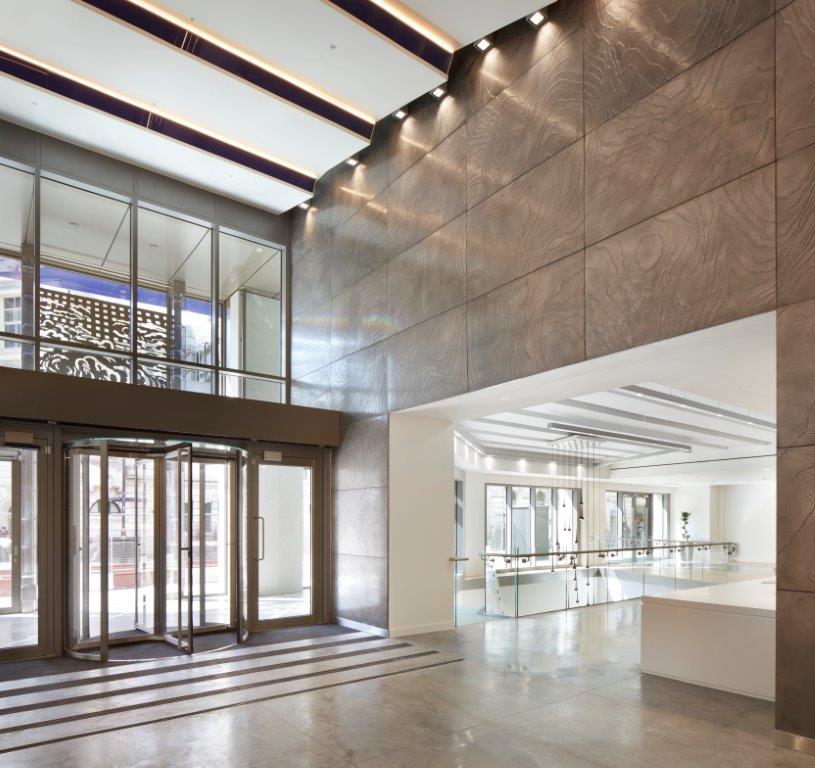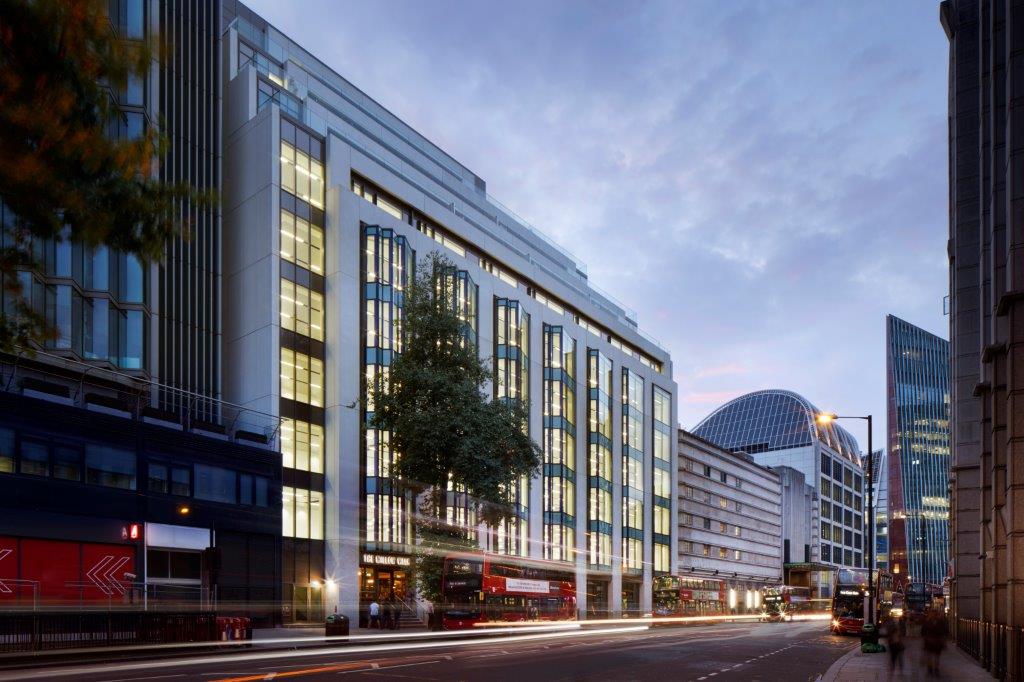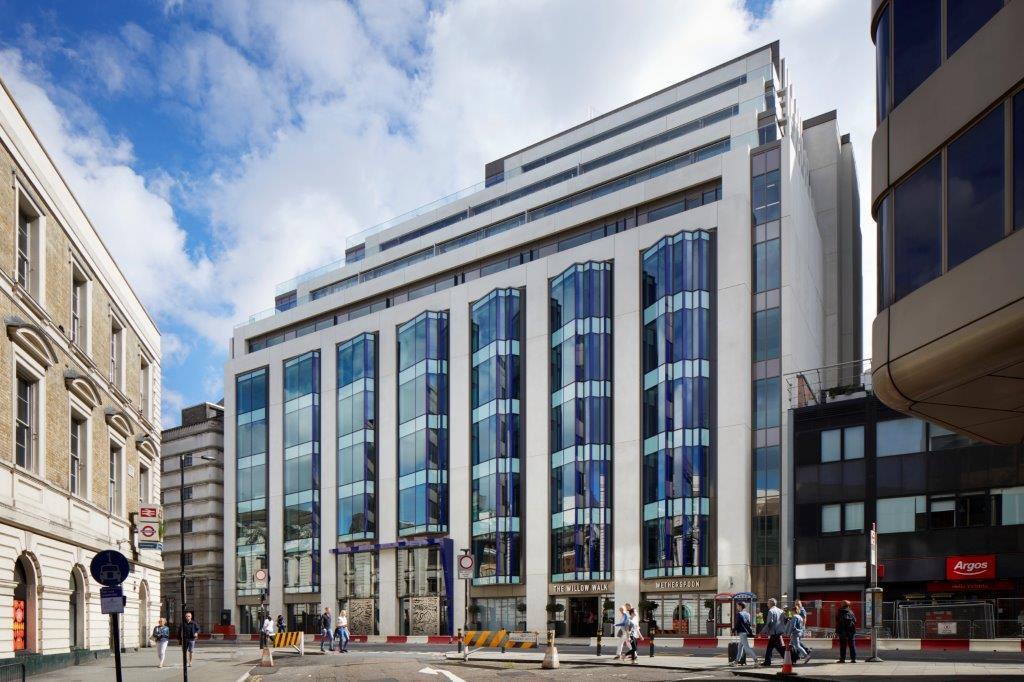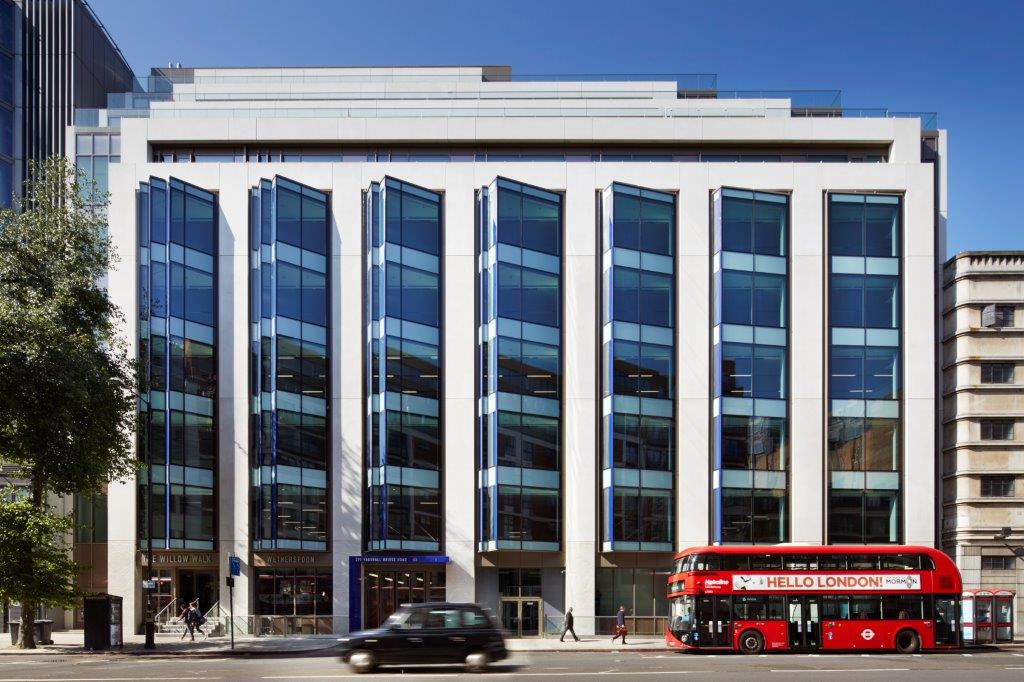25 Wilton Road
Parnell House, London
Project Data
BUILDING CONTRACTOR
Royal London Asset Management
ARCHITECT
SPARK Architects/ Max Architects, London
CLIENT
Kier Construction
CONSTRUCTION PERIOD
2015 – 2017
FACADE AREA
3,500 m²
CONSTRUCTION TYPE
Fanned out bay window glazing on L1-L5, wood aluminium facades for office and residential floors on L6-L9.
As part of a restoration concept around Victoria Station, many buildings such as the former Parnell House were upgraded. Schneider designed, manufactured and installed the modern façade, with its striking blue bay windows, for the 25 Wilton Road project.
A comfortable mixed-use building with more living and working spaces. When the area was due for refurbishment, Parnell House in Wilton Road, which was unused except for one pub, was converted into an attractive mixed-use building. The existing concrete structure was retained, but three new floors were added on top of it to increase the office and living space. The façade also took on a completely new look, adding colour and character to a drab and disused building, creating a jewel neighbouring the Apollo Victoria Theatre.




