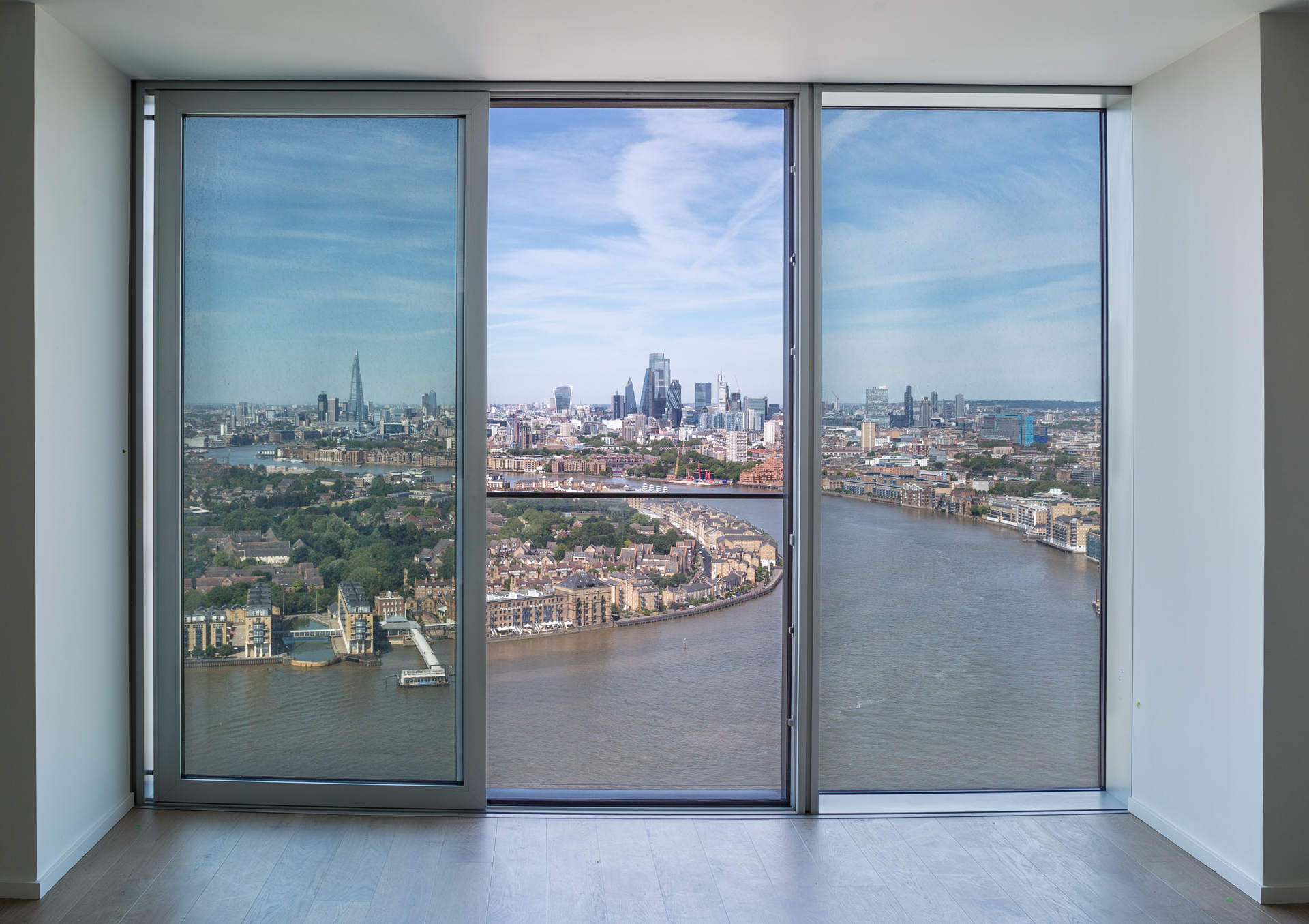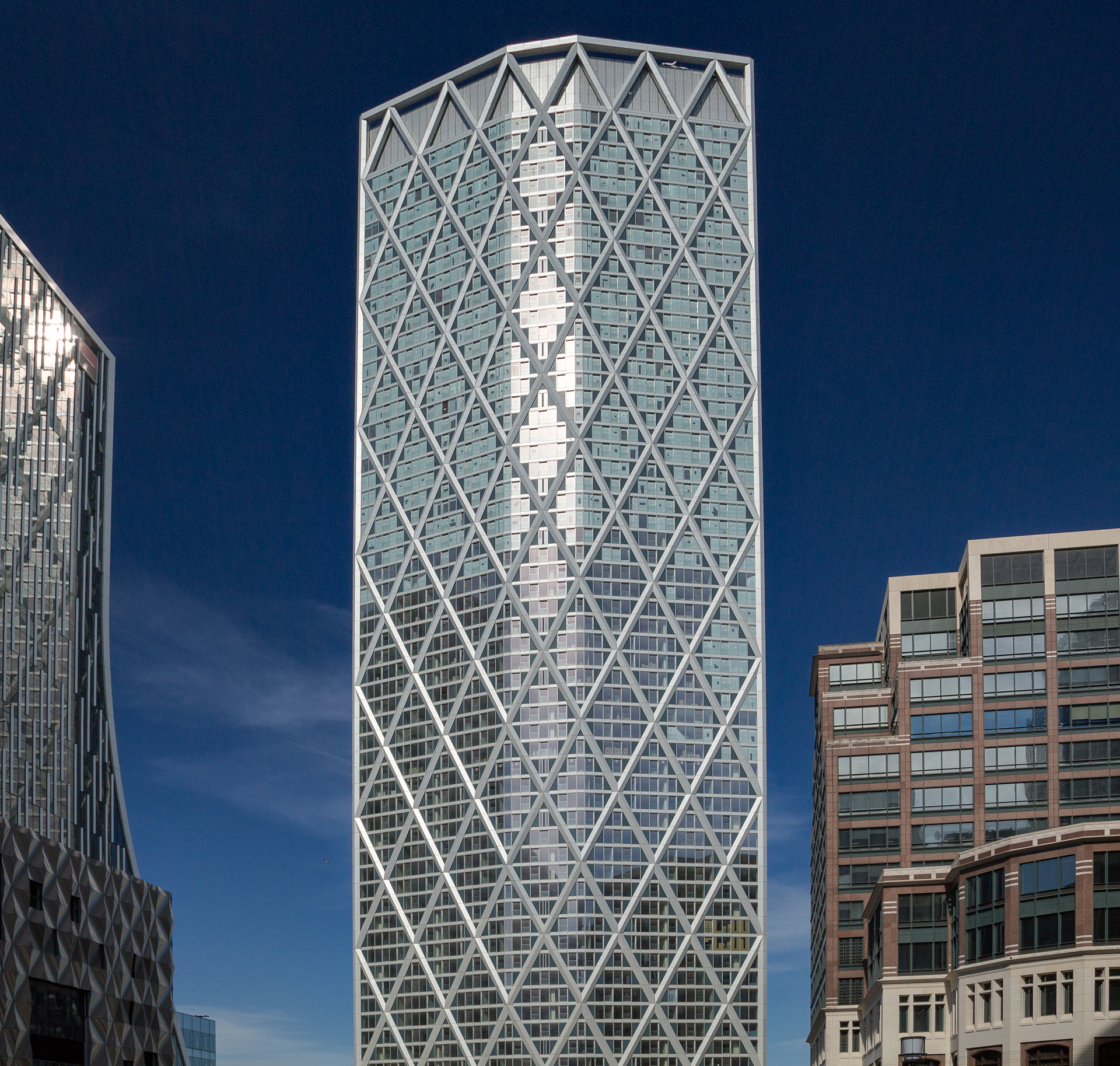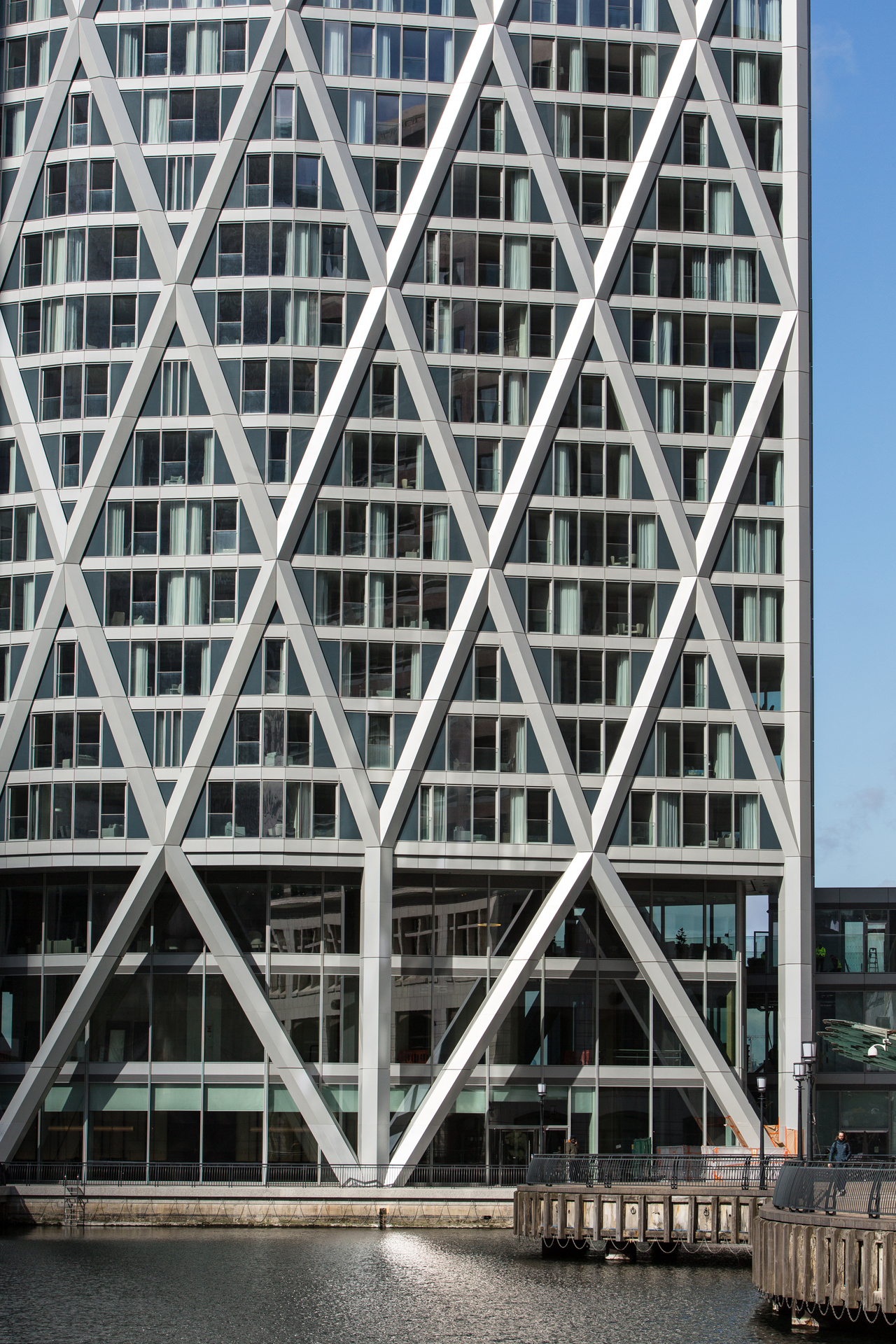Newfoundland Tower
Canary Wharf, London
Project Data
BUILDING CONTRACTOR
Canary Wharf Contractors Group, PLC
ARCHITECT
Design: Horden Cherry Lee, LondonExecutive: Adamson Associates
PROJECT PERIOD
2015 – 2020
FACADE AREA
35,500 m²
TYPE OF CONSTRUCTION
Aluminium element facade with front-mounted aluminium sheet diagrids, integrated Juliet sliding doors, roof construction, revolving doors.
Schneider installed 4,243 façade elements for one of the most elegant towers in the United Kingdom. The mighty, steel diagrids were also given an elegant “aluminium dress”.
Luxury living in the former working-class district. Ships from the West Indies used to be unloaded on the Isle of Dogs, but today London has its second major business centre there; Canary Wharf. A spectacular addition to the skyline in many ways is the 226-metre, 62-story Newfoundland Tower, which opened in spring 2021. The tallest “built-to-rent” residential tower in Great Britain offers breathtaking views and first-class services for the tenants of the 636 apartments, and a façade that put the Newfoundland Tower in the top league of the style-defining skyscrapers of Canary Wharf.



